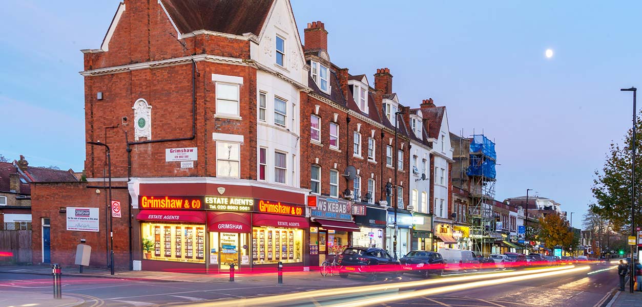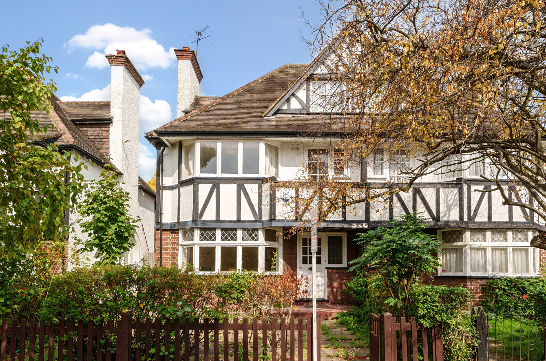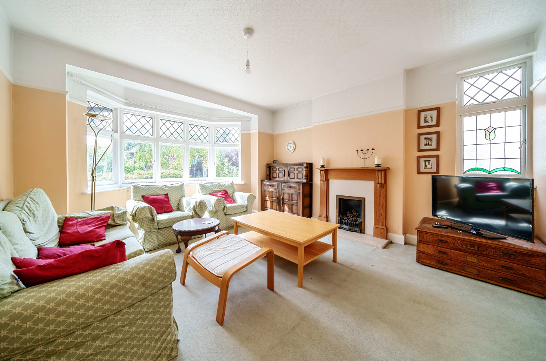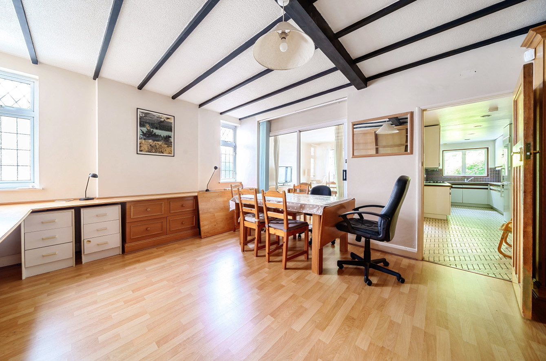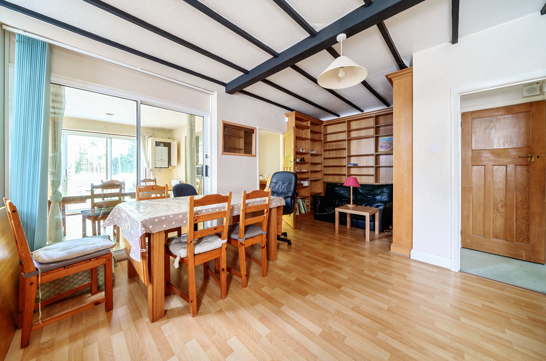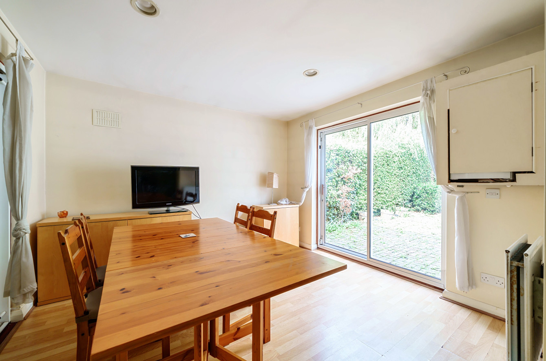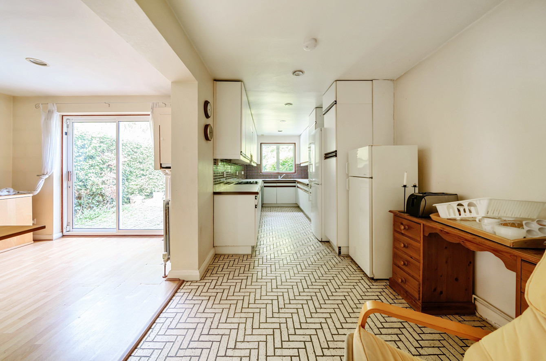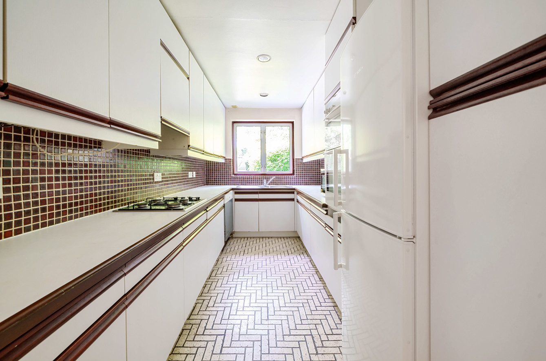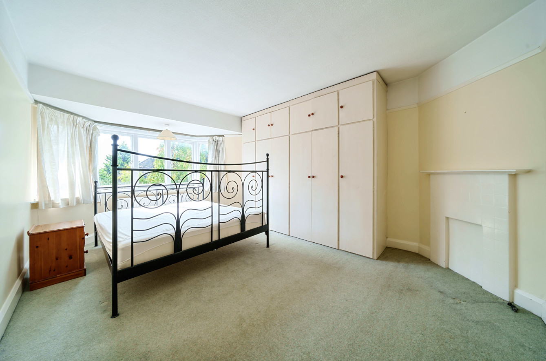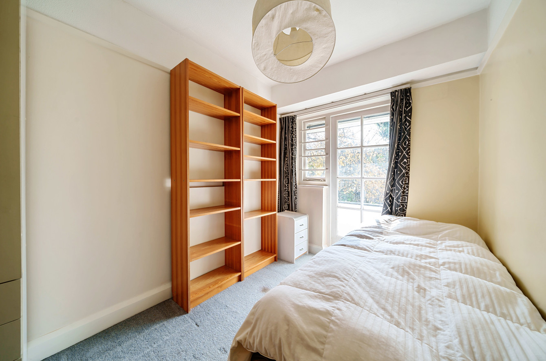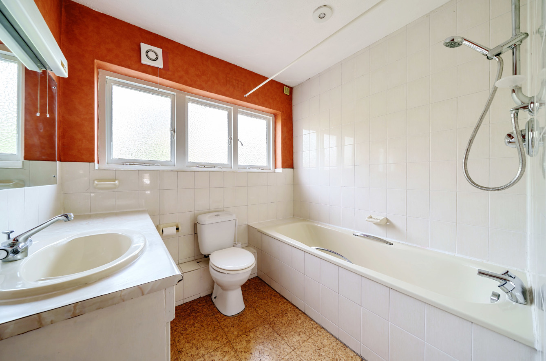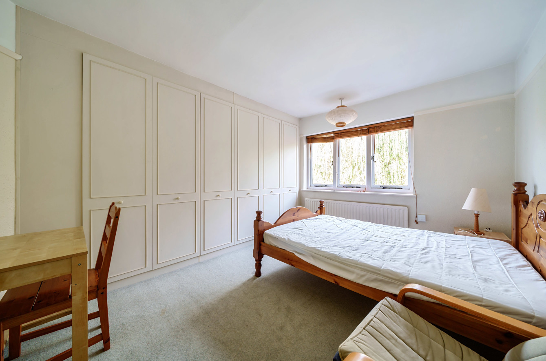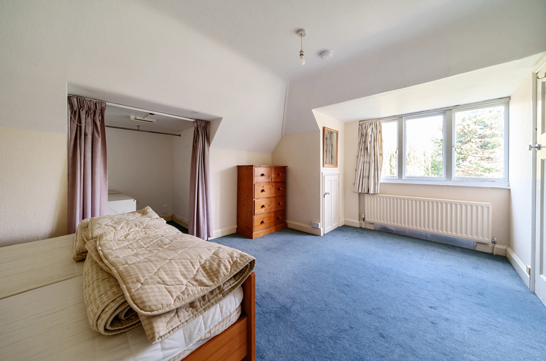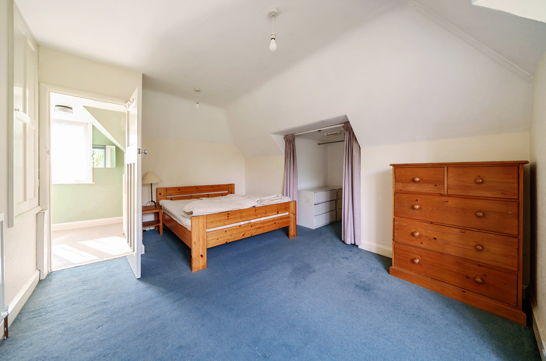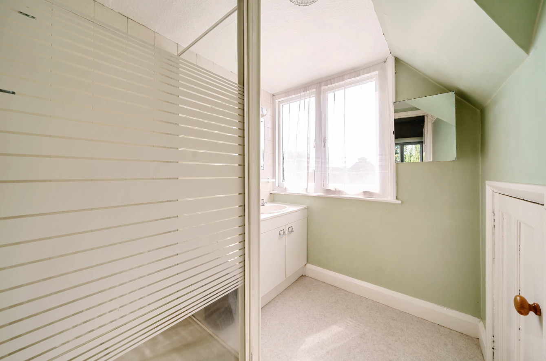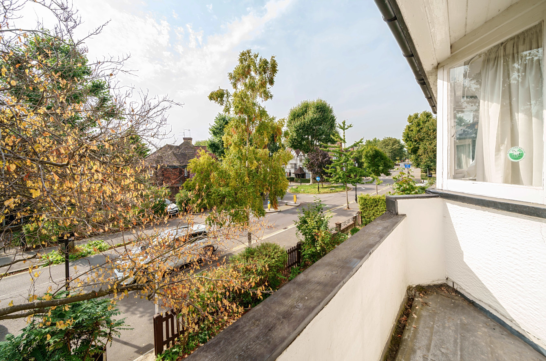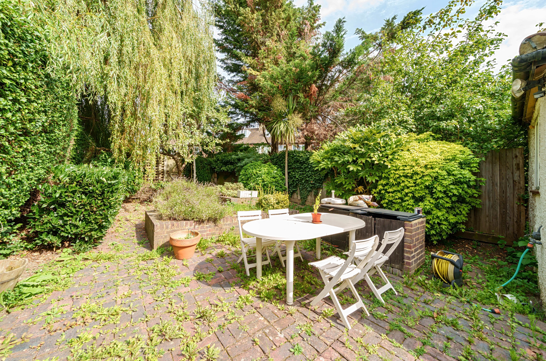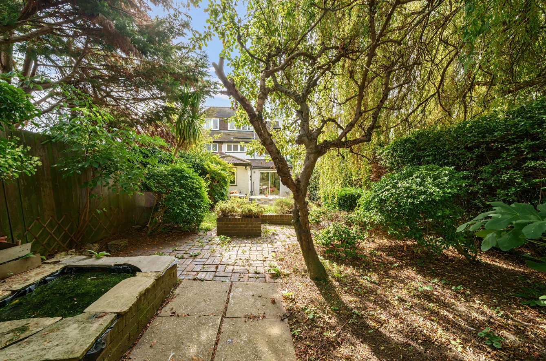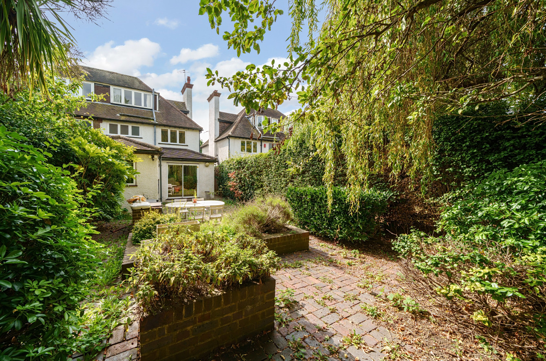Vale Lane, West Acton, W3
- Semi-Detached House
- 4
- 3
- 2
Key Features:
- A halls-adjoining semi-detached Tudor-style property
- Accommodation arranged over three floors
- With rear ground-floor extension and a balcony at the front
- Front garden
- Rear garden of approx 51'
- Garage in a block at the rear
- Total approx floor area 184.7 sq m / 1989 sq ft
- Situated just a few minutes' walk to both West Acton and North Ealing stations
- Well-placed for a number of local schools
Description:
A 4-bedroom halls-adjoining semi-detached Tudor-style property arranged over three floors with a balcony at the front, front garden, rear garden of approx 51’ and a garage in a block at the rear. The house has been extended on the ground-floor to provide a rear reception room open-plan with the kitchen and sliding doors leads to the rear garden.
On the ground floor there is a hall with a cloakroom, a front reception room with some features including a bay window, side window, fireplace surround and a picture rail. The middle reception room has a beamed ceiling, wrap around book shelves and leads to the rear reception room and fitted kitchen.
The first floor has 3 bedrooms (1 with access to the front balcony & 2 are doubles) and a family bathroom. Up to the second floor with a double bedroom and a shower room with a separate WC.
Situated on the popular Hanger Hill Garden Estate a conservation area and within just a few minutes' walk to both West Acton and North Ealing stations with local shopping facilities. Access to Ealing Broadway station with Elizabeth Line connection & town centre and the M4 & M40 motorways. Well-placed for a number of local schools including West Acton Primary, Acton High, The Japanese School, Ada Lovelace CofE High, St Vincent’s Catholic Primary, Twyford CofE High and Ellen Wilkinson High.
EPC Rating = D
Council tax band = G (subject to confirmation)

