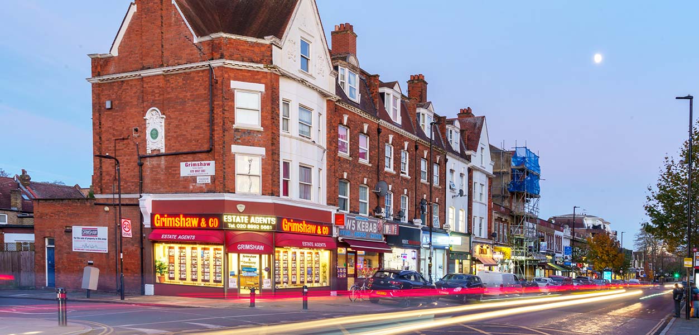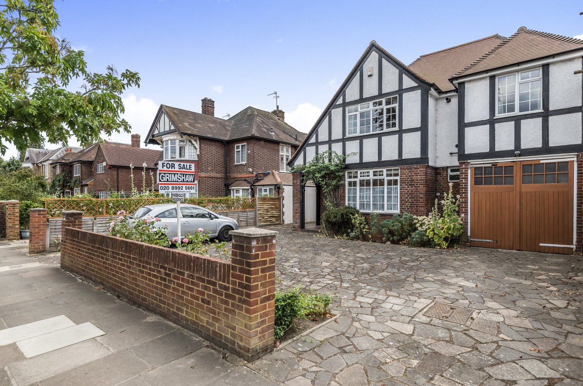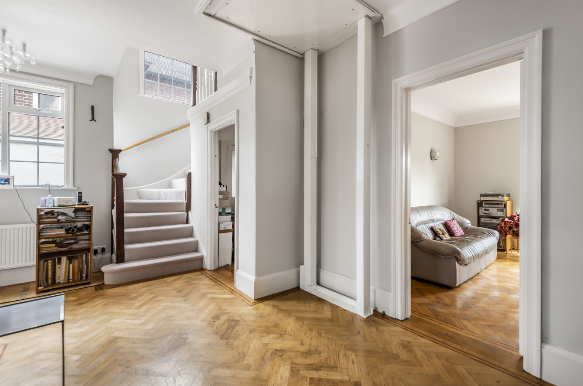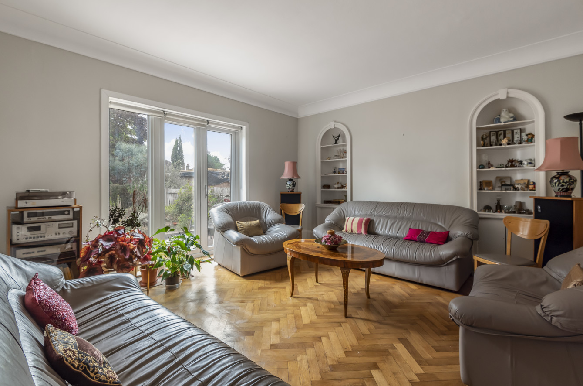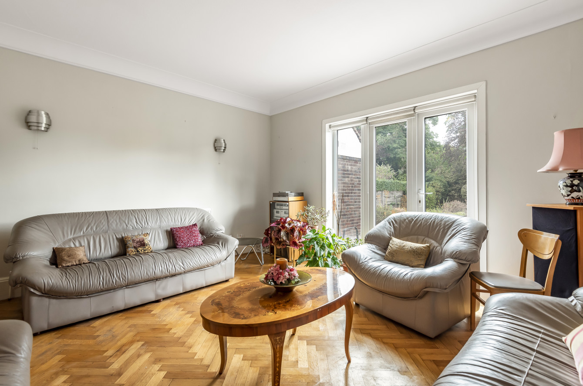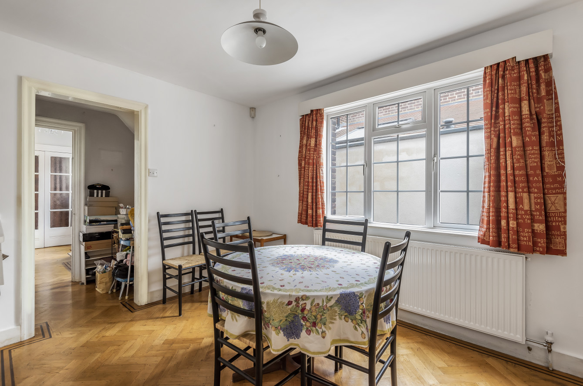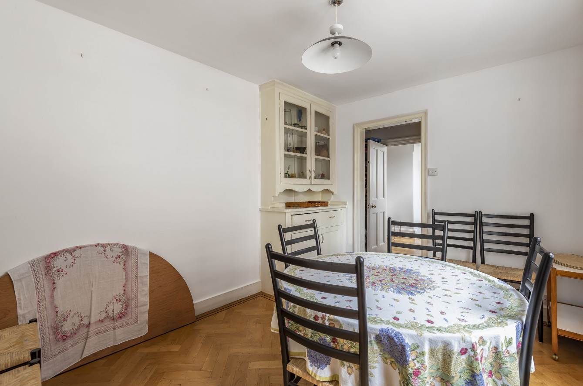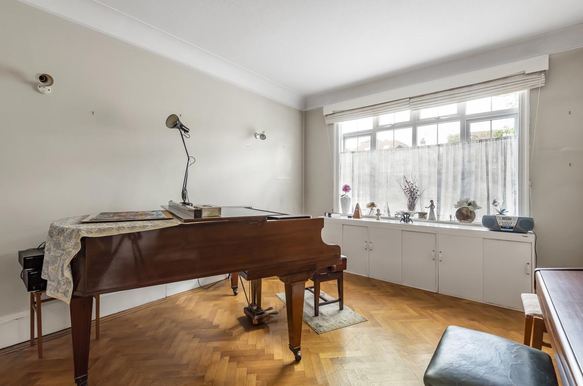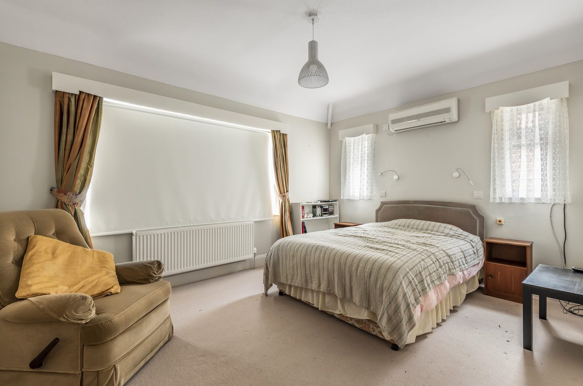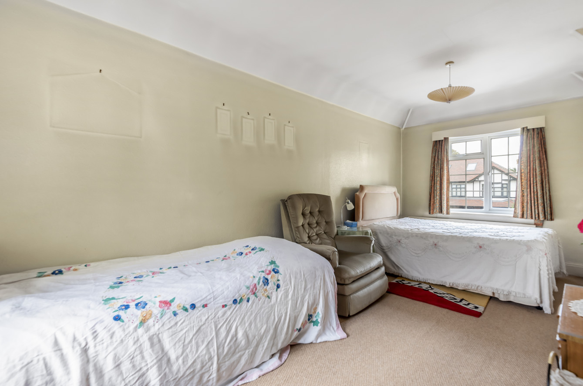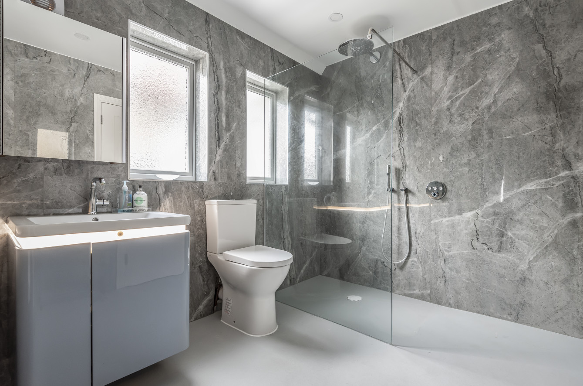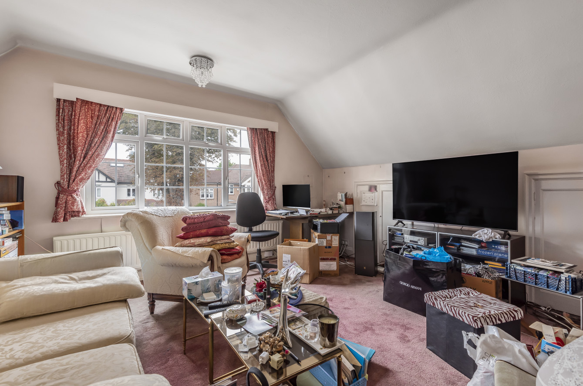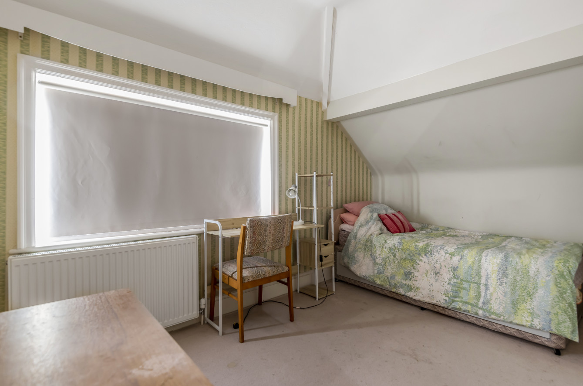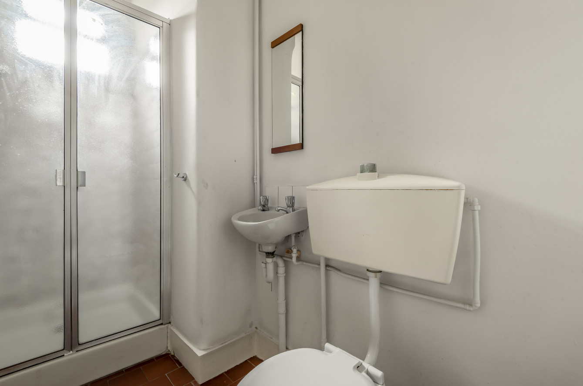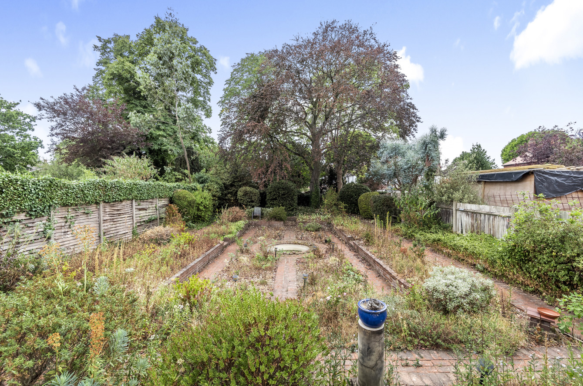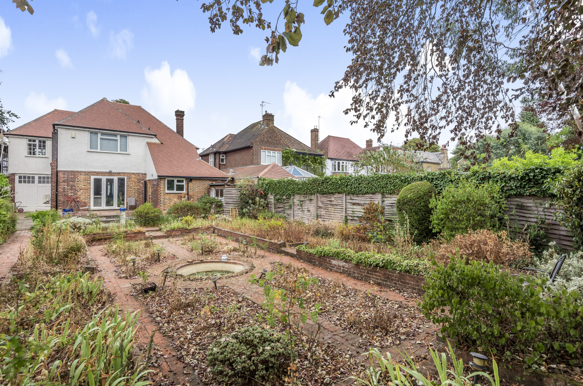Creswick Road, West Acton W3
- Detached House
- 4
- 2
- 4
Key Features:
- An impressive detached double-fronted property
- With architectural features and on two floors
- Originally 5 bedrooms
- Installed passenger lift
- South-facing rear garden of approx 86'
- Integral garage
- Forecourt parking for up to 4 cars
- Total approx floor area 220.8 sq m / 2377 sq ft
- Well-placed for stations and local schools
Description:
An impressive detached double-fronted property with architectural features, south-facing rear garden, garage at the side and forecourt parking. Originally 5-bedrooms, now adapted to provide 4-bedrooms and 4 shower rooms. A feature is the installed passenger lift which can be removed by the vendor if necessary but would appeal to buyers seeking a facility for older relatives.
The accommodation comprises entrance hall, 2 reception rooms, breakfast room, kitchen, lobby with shower room, 4 bedrooms and 3 en suite shower rooms.
There is a south-facing landscaped rear garden of approx 86’ with patio, fish pond and side door, integral garage with own drive-in and forecourt parking which provides parking capacity for up to 4 cars.
EPC Rating = D
Council tax band = G

