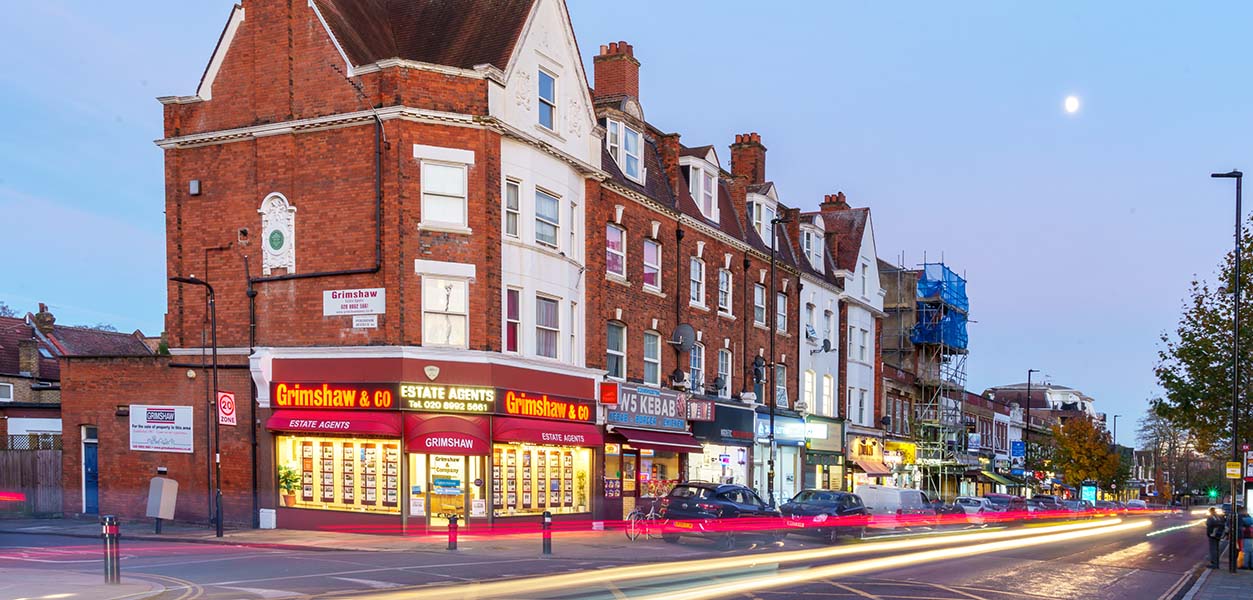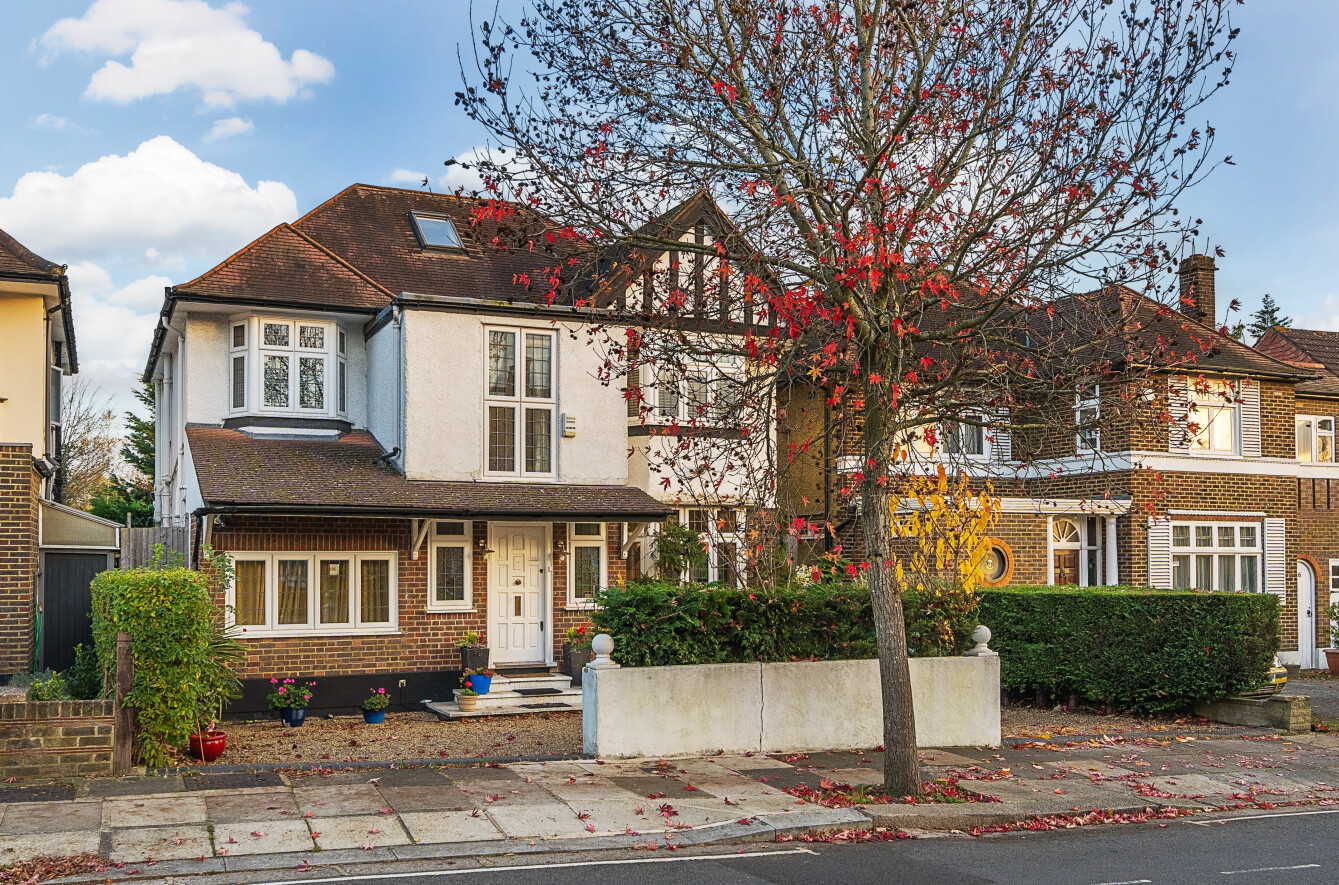Corringway, Ealing, W5
- Detached House
- 6
- 2
- 2
Key Features:
- A superbly-enlarged detached Haymills residence
- With spectacular architect-designed rear extension
- Accommodation arranged over three floors
- Beautiful secluded rear garden with terrace
- Off-street parking at the front for 2-3 cars
- Total approx floor area 225 sq m / 2422 sq ft
- With ready access to a number of local schools
- Convenient for local transport connections
- Freehold
Description:
A superbly-enlarged detached Haymills residence, which must be viewed to be appreciated, with the benefit of 5-6 bedrooms and a spectacular architect-designed rear extension with 4 section patio doors giving a vista on to beautiful secluded rear garden with terrace.
The property comprises large entrance hall, front reception room open-plan to a formal dining area and leads to a rear reception /dining room extension and kitchen. There is also a utility room off the reception / dining room, ground-floor bedroom at the front and a guest cloakroom. There are 4 bedrooms, family bathroom and an en suite shower room on the first floor. A further 5th bedroom on the second floor.
Outside is a 57ft rear garden with a large decked terrace and steps leading down to the lawn area.
The front courtyard offers off-street parking for 2-3 cars.
Situated in a favoured location, on the Hanger Hill East (Haymills Estate) a conservation area. With ready access to a number of local schools including Holy Family Catholic Primary, St Augustine's Priory, Ellen Wilkinson High, Montpelier Primary, Ada Lovelace CofE High, The Japanese School, West Acton Primary and Twyford CofE High. Good transport connections including Park Royal, North Ealing, West Acton and Hanger Lane stations all with local shopping facilities as well as Ealing Broadway station with Elizabeth Line connection & town centre. Road connections include A40 / Western Avenue, A4 and the M4 / M40 motorways.
EPC Rating = D
Council tax band = H (subject to confirmation)
Freehold























