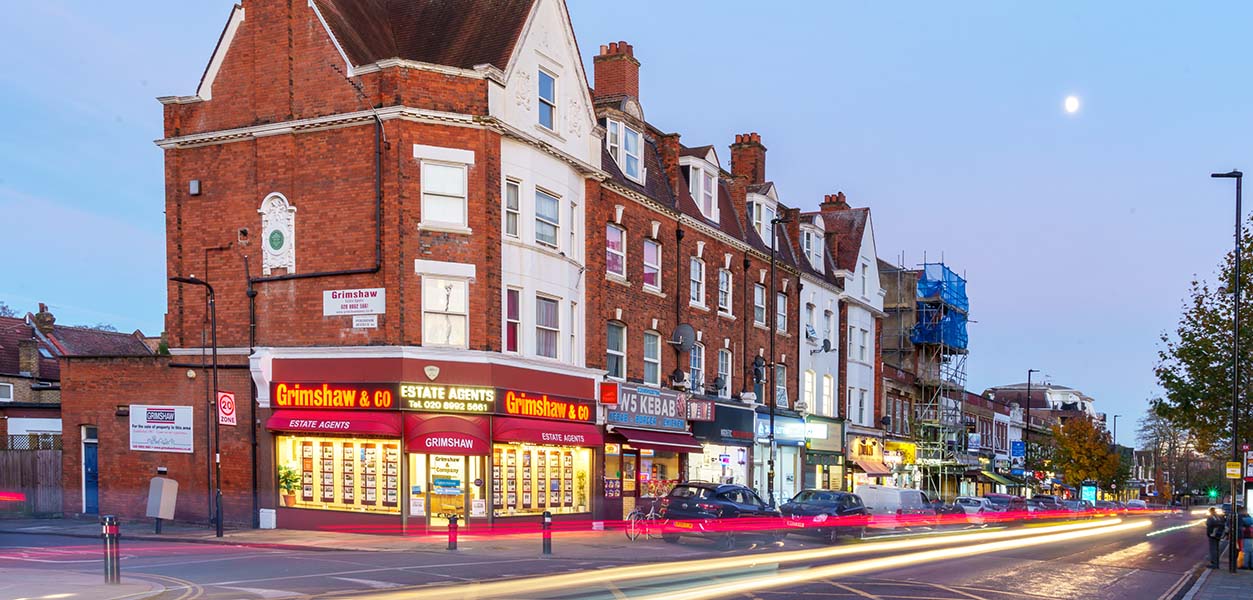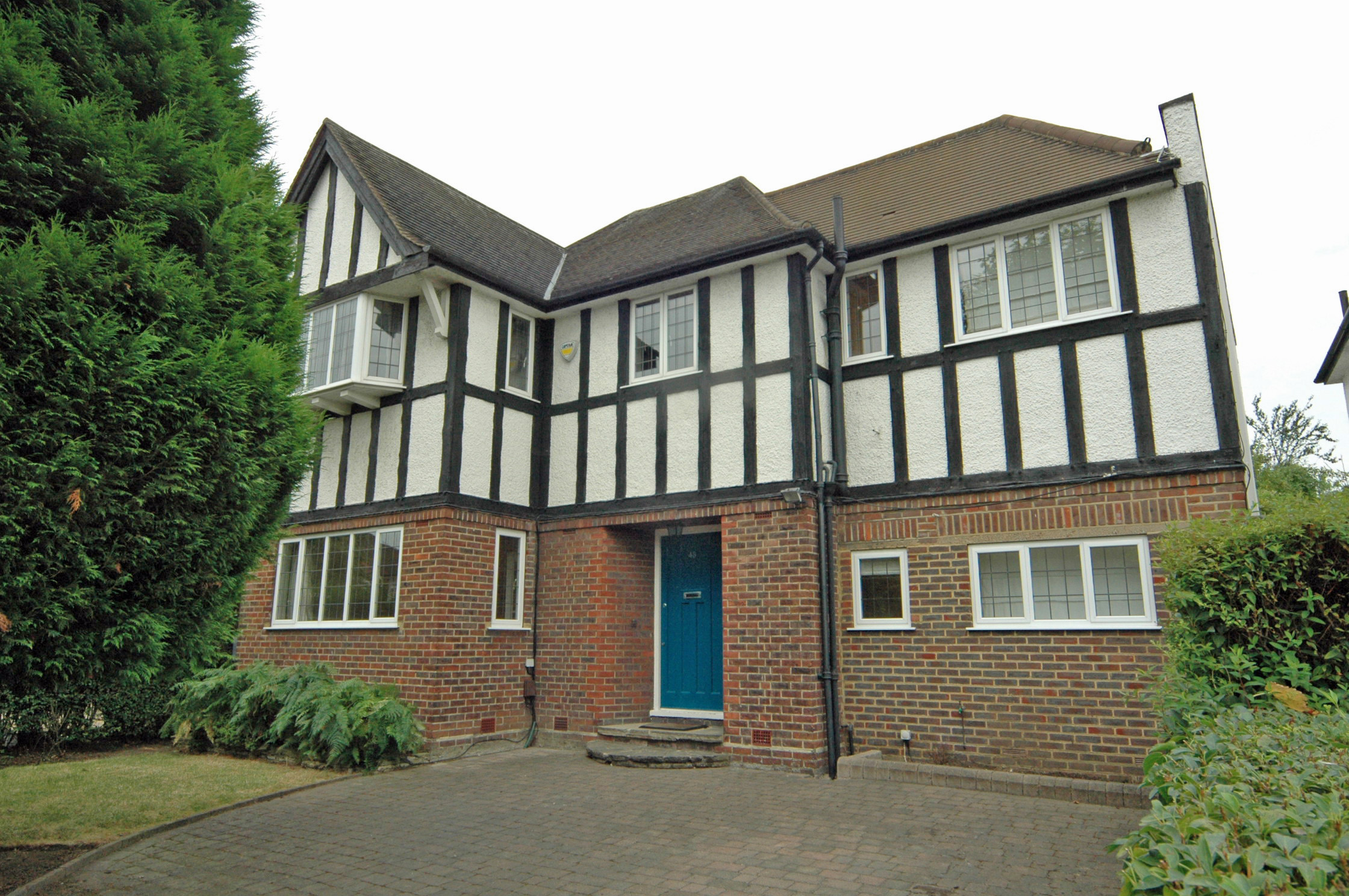Corringway, Ealing, W5
- Detached House
- 4
- 2
- 2
Key Features:
- A well-presented extended detached residence
- Accommodation arranged over two floors
- With 2 large reception rooms and wooden floors throughout
- Private rear lawned garden of approx 73ft
- Small front garden
- Forecourt parking for 2 cars
- Potential for large extension and 5th bedroom with en suite
- Total approx floor area 177.9 sq m / 1915 sq ft
- With access to North Ealing, West Acton and Ealing Broadway stations
- Well-placed for a number of local schools
- Freehold - No Chain
Description:
A well-presented extended detached Haymills residence on two floors which benefits from 2 large reception rooms and wooden floors throughout.
With prior planning consent for a spacious ground-floor extension and a large loft 5th bedroom with an en suite bathroom. The possibilities are endless. While the consent may have lapsed, they can be resubmitted by the new owners.
The ground-floor accommodation comprises entrance hall, 2 double reception rooms, fully fitted kitchen and a cloakroom. On the first floor are 4 double bedrooms, a family bathroom, luxury en suite bathroom and a separate WC.
There is a large private rear lawned garden of approx 73’ and a small front garden with forecourt parking for 2 cars.
Situated on the favoured Hanger Hill East (Haymills Estate) a conservation area, with access to North Ealing & West Acton stations and local shopping facilities, Ealing Broadway station with Elizabeth Line connection & town centre. Easy access for road connections including A40, A4 and the M4 & M40 motorways. Well-placed for a number of local schools including Montpelier Primary, The Japanese School, Notting Hill & Ealing High, Durston House, North Ealing Primary, Ellen Wilkinson High, Ada Lovelace CofE High and many more.
(Photographs taken previously)
EPC Rating = D
Council tax band = H (subject to confirmation)
Freehold - No Chain



