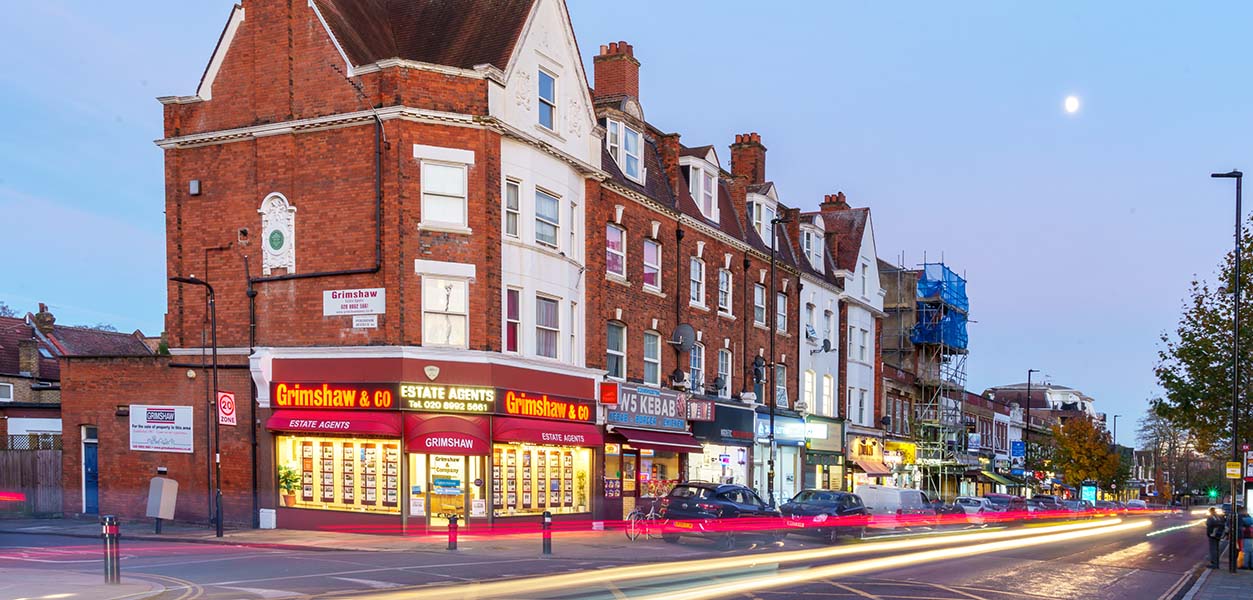Brentham Way, Ealing, W5
- Terraced House
- 3
- 1
- 1
Key Features:
- Full of character, a 3-bedroom Brentham house
- Situated on the Brentham Garden Estate (conservation area)
- Accommodation arranged over two floors
- Rear lawned garden of approx 49'
- With lovely outlook to the front and rear
- Total approx floor area 91.4 sq m / 984 sq ft
- Close to Pitshanger Lane for shops, bars and restaurants
- Well-placed for a number of local schools
Description:
Full of character, this lovely Brentham house is in the favoured tree-lined Brentham Way. It is a 3-bedroom terrace bay-window property which boasts a deep front garden and a 49’ rear lawned garden. The property has a lovely outlook to the front and rear. Pitshanger Lane village nearby. Local schools.
On the ground floor there are connecting reception rooms with the original wood floors and a pretty fireplace surround. There is a picture window to rear overlooking the garden. Off the reception room is a storage room and utility.
The kitchen has been updated recently and has a tiled floor with wood work tops. The back door leads to the garden.
The front bedroom has a bay window with original fireplace surround and wood floors. Bedroom 2 also has wood floors and bedroom 3 is a good double size with fitted wardrobes and lovely views over the rear garden.
The rear garden is mainly laid to lawn with mature borders and there is an outside shed.
Close to Pitshanger Lane for local shopping facilities, restaurants and bars as well as the lovely open spaces of Pitshanger Park. Well-placed for a number of local schools including St Benedict’s, Montpelier Primary, Ada Lovelace CofE High, St Gregory’s Primary and Notting Hill and Ealing High. Buses are on hand for Ealing Broadway station with Elizabeth Line connection & town centre. Road connections for A40 and M4 / M40 motorways.
EPC Rating = E
Council tax band = F (subject to confirmation)



















