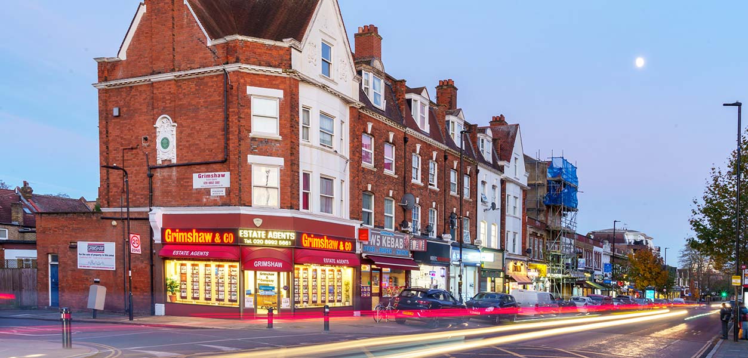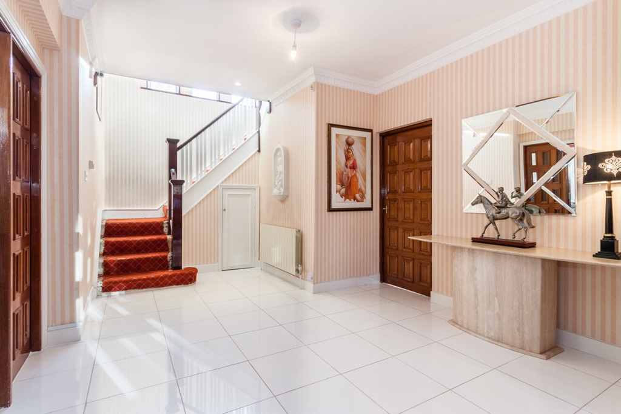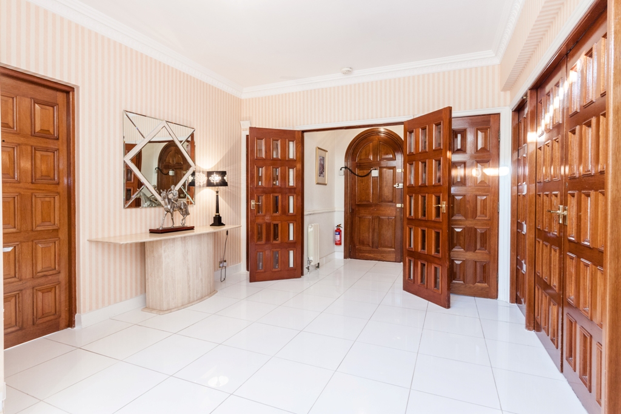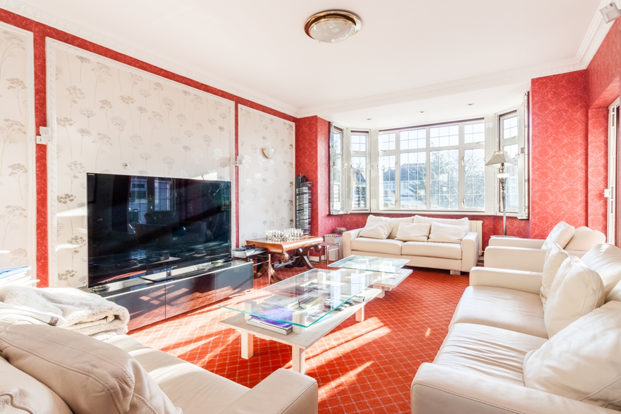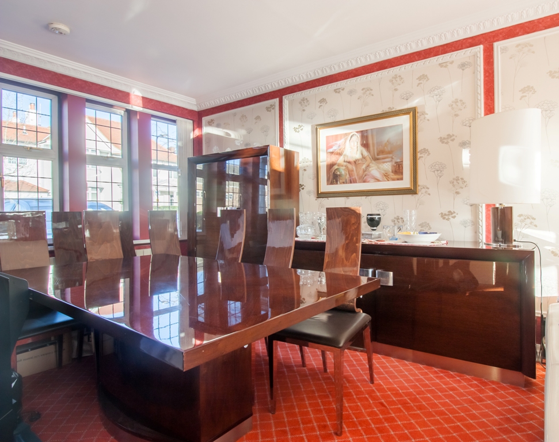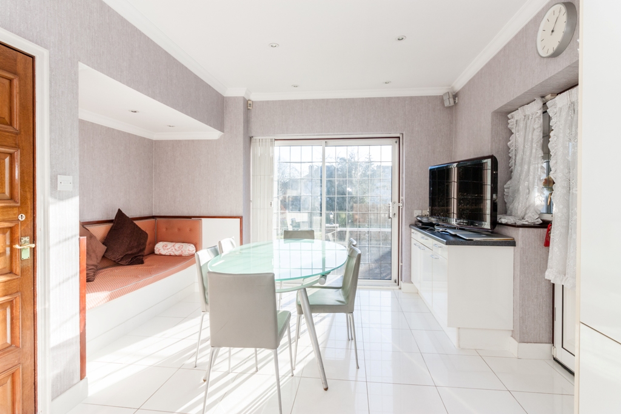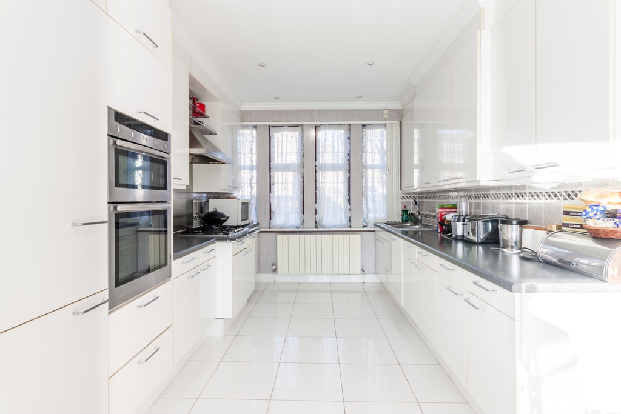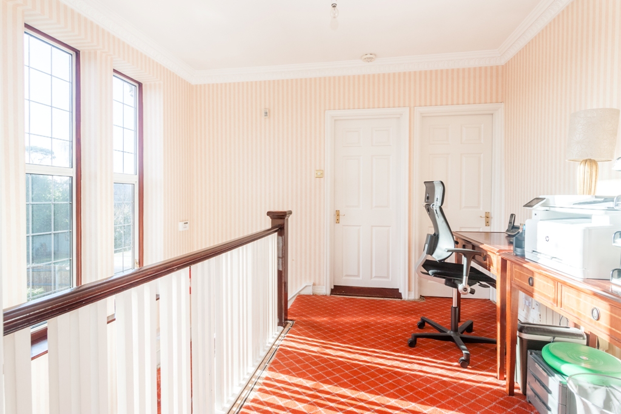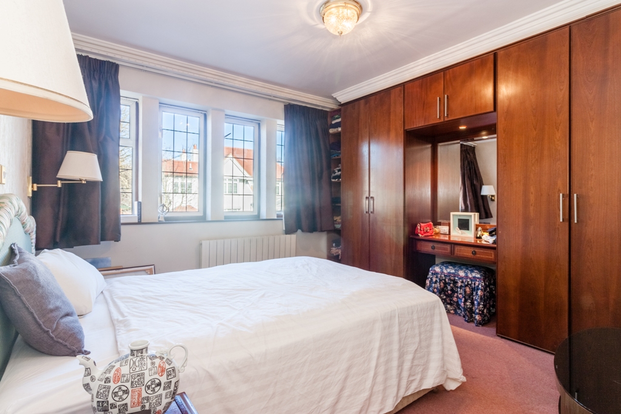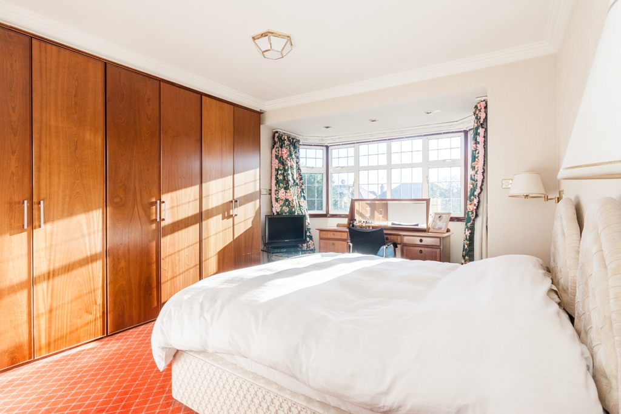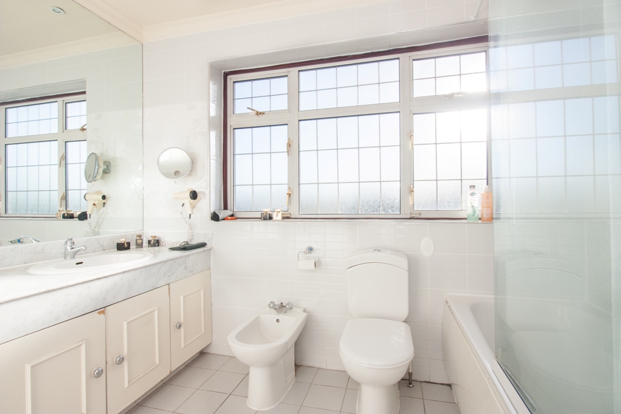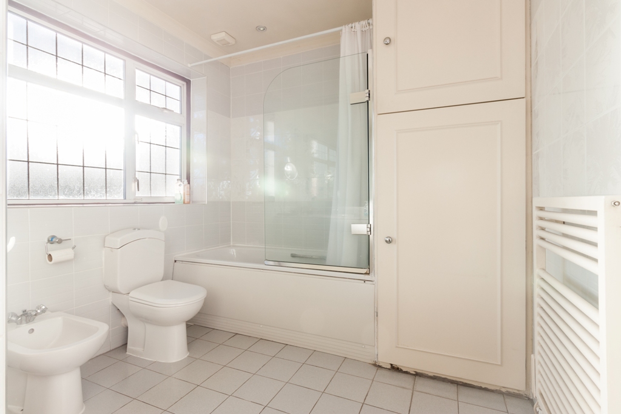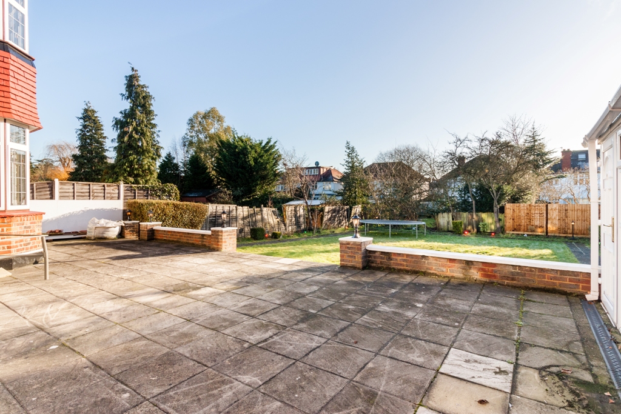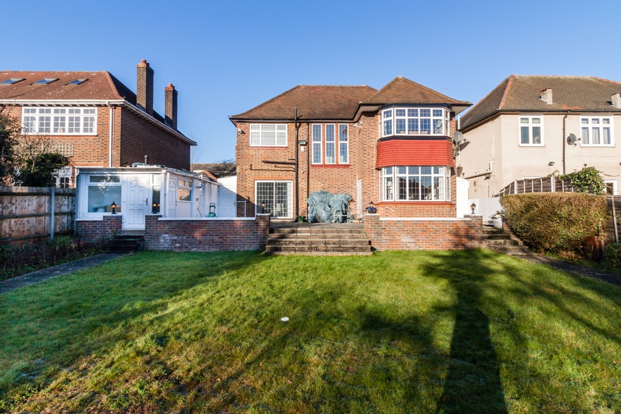Beaufort Road, Ealing W5
- Detached House
- 4
- 2
- 1
Key Features:
- An impressive Haymills residence
- Spacious accommodation on two floors
- Great potential for enlargement (subject to usual regulations)
- Lovely south-facing rear garden of approx 50'
- Double entry forecourt multiple parking
- Approx 2271 sq ft of accommodation
- Near to Hanger Lane and Park Royal stations
- In the area for a number of local schools
Description:
An impressive Haymills residence with 2271 sq ft of commodious accommodation on two floors and great potential for further enlargement (subject to usual regulations). Lovely south-facing rear garden of approx 50 ft. Double entry forecourt and multiple parking.
GROUND FLOOR
Vestibule entrance
Inner hall: Ceramic tiled floors; cloaks cupboard; double hardwood doors to
Double reception room: French doors to rear garden
Cloakroom: Tiled floor; half-tiled walls; low-level WC suite; wash hand basin
Fitted kitchen: Ceramic tiled floor; double bowl stainless steel sink unit with waste disposal; multi-ring gas hob; extractor hood; oven & microwave; range of fitted wall and floor cupboards; work tops; tiled splash back; inglenook with seating; patio doors; down lights
Enclosed side area: Double access
Utility room: Stainless steel sink unit; plumbed for washing machine; fitted shelves
Boiler room: 2 Glow-worm gas central heating boilers
FIRST FLOOR
Bedroom 1 (rear) Master bedroom suite: Fitted wardrobe cupboards
En suite bathroom: Walls and floor tiled; panelled bath with shower; wash hand basin in vanity unit; mirror; low-level WC suite; heated towel rail; down lights
Bedroom 2 (front): Fitted wardrobes; dressing table; headboard and bedside light points
Bedroom 3 (front): Fitted wardrobes
Bedroom 4 (front): Fitted wardrobe cupboards
Bathroom: Walls and floor tiled; panelled bath with shower; wash hand basin in vanity unit; bidet; low-level WC suite; airing cupboard housing lagged hot water cylinder; large mirror; point for hairdryer; electric shaving point
Loft: Boarded
OUTSIDE
Maid’s room / bedroom 5: With shower unit; pedestal wash hand basin; low-level WC suite; tiled floor; door to rear garden
Lovely south-facing rear garden: Of approx 50’6 x 87’3 (15.4m x 26.6m) Flagstone terrace with steps leading down to lawn with illuminated flood lights; outside sockets and water tap
Council tax band: H (subject to confirmation)
EPC Rating = D
(Photographs taken previously)

