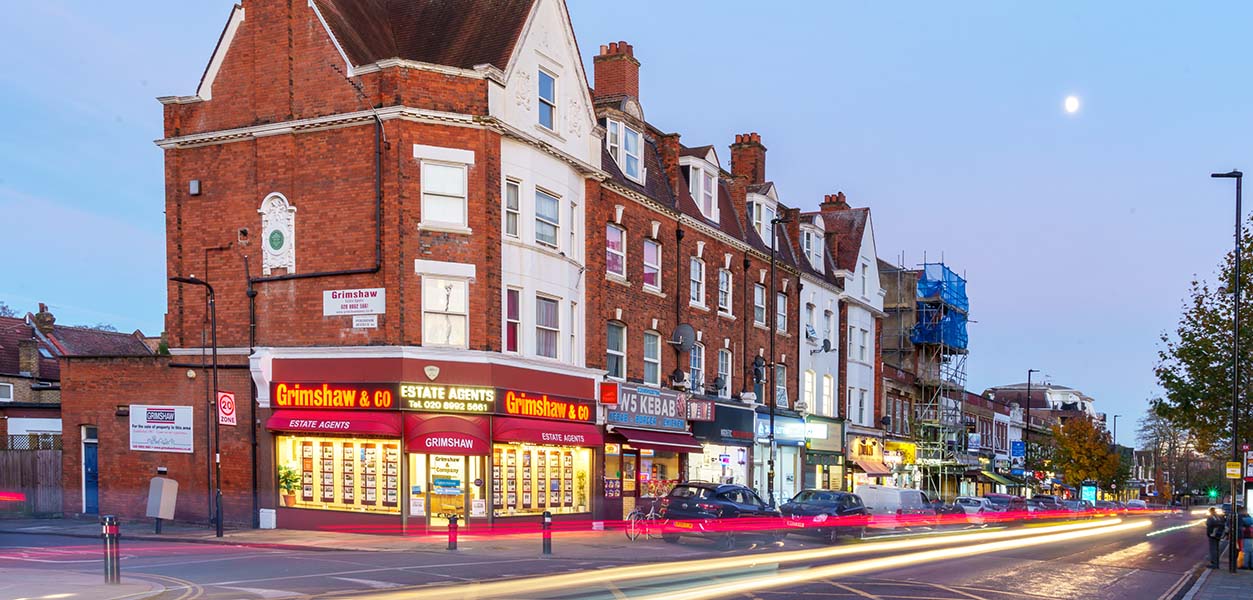Ainsdale Road, Ealing, W5
- Semi-Detached House
- 4
- 1
- 3
Key Features:
- A superbly-appointed and much improved semi-detached house
- Accommodation arranged over three floors
- With 4-5 bedrooms, 3 bathrooms and a guest cloakroom
- Lovely south-facing rear lawned garden of approx 65'
- Garage
- Off-street parking to the front
- Total approx floor area 155.6 sq m / 1674.7 sq ft
- Perfectly located for Ada Lovelace CofE High and Montpelier Primary
- Within walking distance to Pitshanger Park and Brentham Meadows
Description:
A superbly-appointed and much improved 4-5-bedroom semi-detached house on three floors with 3 bathrooms and a guest cloakroom. There is a lovely south-facing rear garden and off-street parking to the front.
Perfectly located for Ada Lovelace CofE High and Montpelier Primary. Ainsdale Road is a favourite road on the Greystoke Park Estate. Close to Pitshanger Lane for shopping facilities, bars and restaurants. Within walking distance to the green open spaces of Pitshanger Park and Brentham Meadows. With buses nearby towards Greenford and Ealing Broadway station with Elizabeth Line connection & town centre. Other local schools include St Benedict’s, St Gregory’s Primary, St Augustine’s Priory and Notting Hill & Ealing High.
On the ground-floor is a double reception room with wood floors and a cloakroom. There is direct access to the rear garden from the kitchen and the rear of the reception room.
The first-floor has 3 bedrooms and a family bathroom. The principle bedroom has an en suite shower room and overlooks the rear garden.
On the second-floor there are 2 bedrooms (currently used as 1 double bedroom), study and a shower room.
The rear garden is approx 65ft, has a patio and is laid to lawn.
There is further potential for a ground-floor extension (subject to the usual regulations).
Floor plan and photographs supplied by vendor
EPC Rating = D
Council tax band = F (subject to confirmation)















