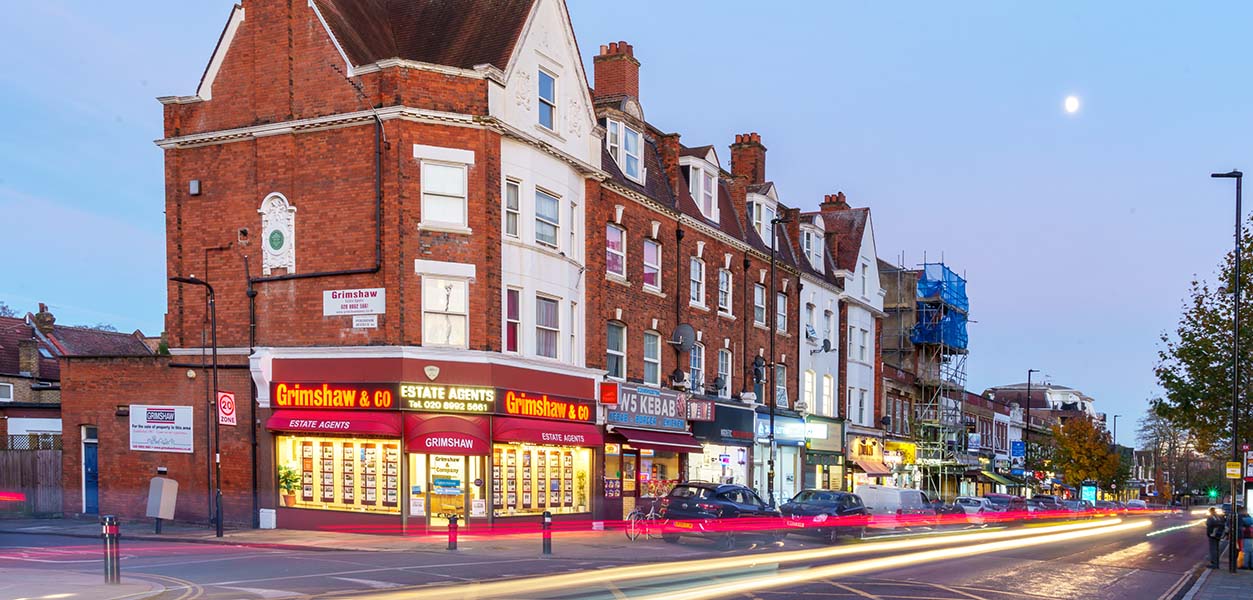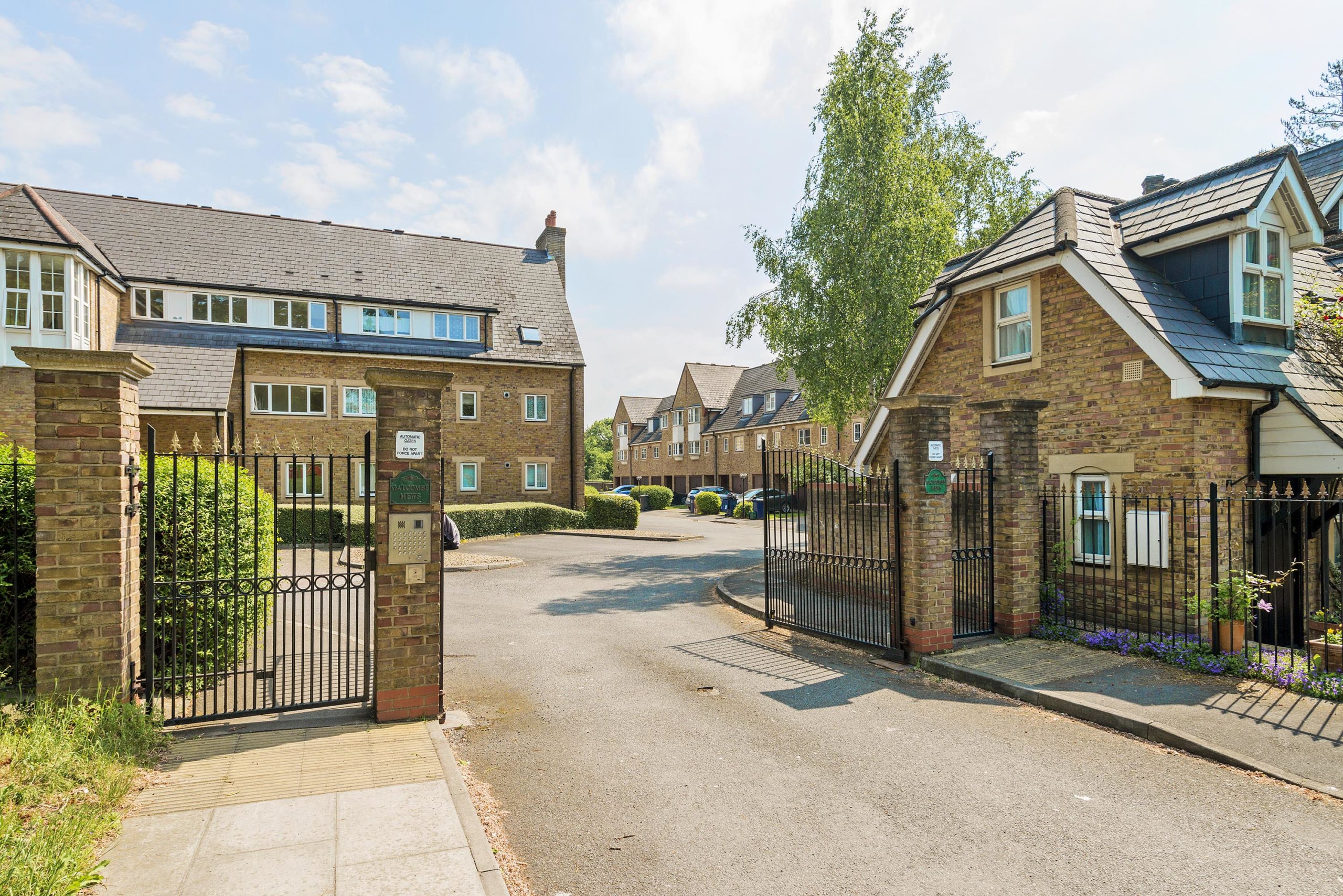Gatcombe Mews, Ealing, W5
- Terraced House
- 4
- 1
- 3
Key Features:
- A 3-4 bedroom terraced property
- Accommodation arranged over three floors
- South-facing rear lawn garden of approx 40ft
- Integral garage
- Off-street parking
- With potential for an extension (subject to usual regulations)
- Total approx floor area 124.3 sq m / 1339 sq ft
- Within walking distance to Ealing Common station
- Well-placed for local schools
- Freehold - No Chain
Description:
A 3-4 bedroom terraced property arranged over three floors with south-facing rear garden, integral garage and off-street parking at the front. With potential for an extension (subject to usual regulations).
The ground-floor accommodation comprises entrance hall, bedroom with kitchenette off and a shower room. Up to the first floor with a L-shaped reception room and a kitchen / breakfast room. On the second floor there are 3 bedrooms, bathroom and an en suite shower room.
Outside is a south-facing rear lawn garden of approx 40ft with paved patio, integral garage and off-street parking.
Situated in a desirable gated development, within walking distance to Ealing Common station with local shopping facilities, bars & restaurants and the lovely wide open space of Ealing Common. Also within easy reach of Ealing Broadway station with Elizabeth Line connection & town centre and with easy access to the A406, M4 & M40 motorways. Well-placed for local schools including West Acton Primary, Holy Family Catholic Primary, St Augustine’s Priory, Montpelier Primary, St Benedict’s, Ada Lovelace CofE High, Christ the Saviour Primary, Ellen Wilkinson High and Notting Hill & Ealing High.
EPC Rating = C
Council tax band = G (subject to confirmation)
Freehold - No Chain



